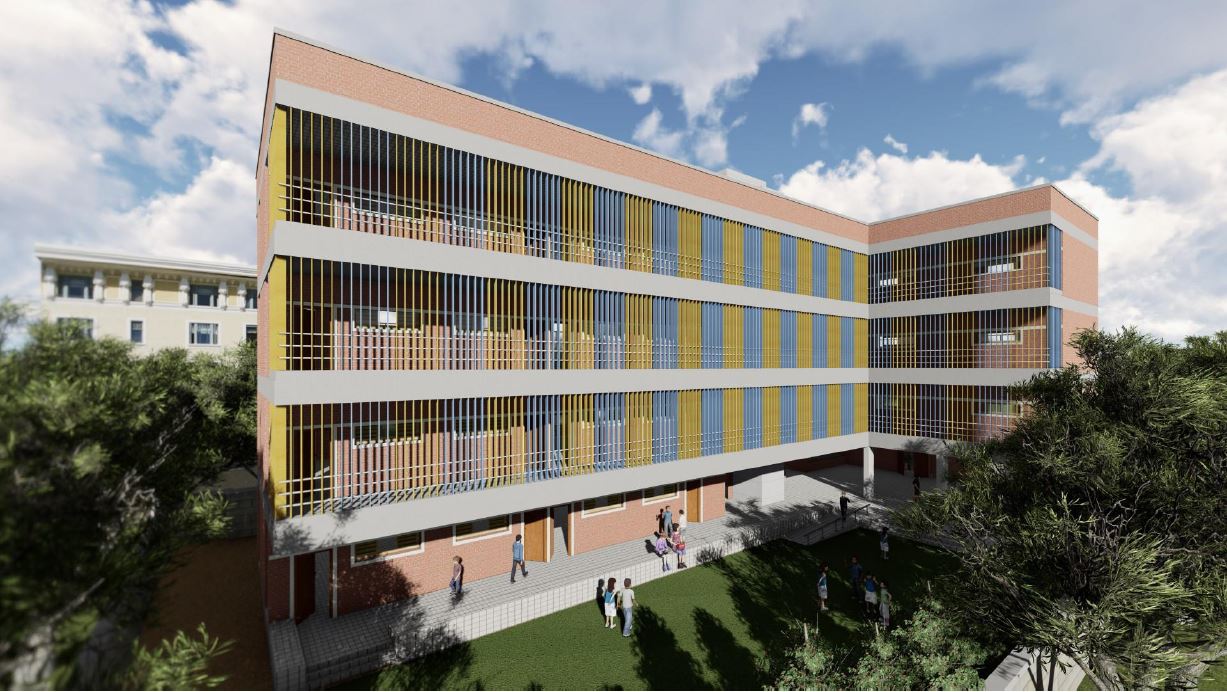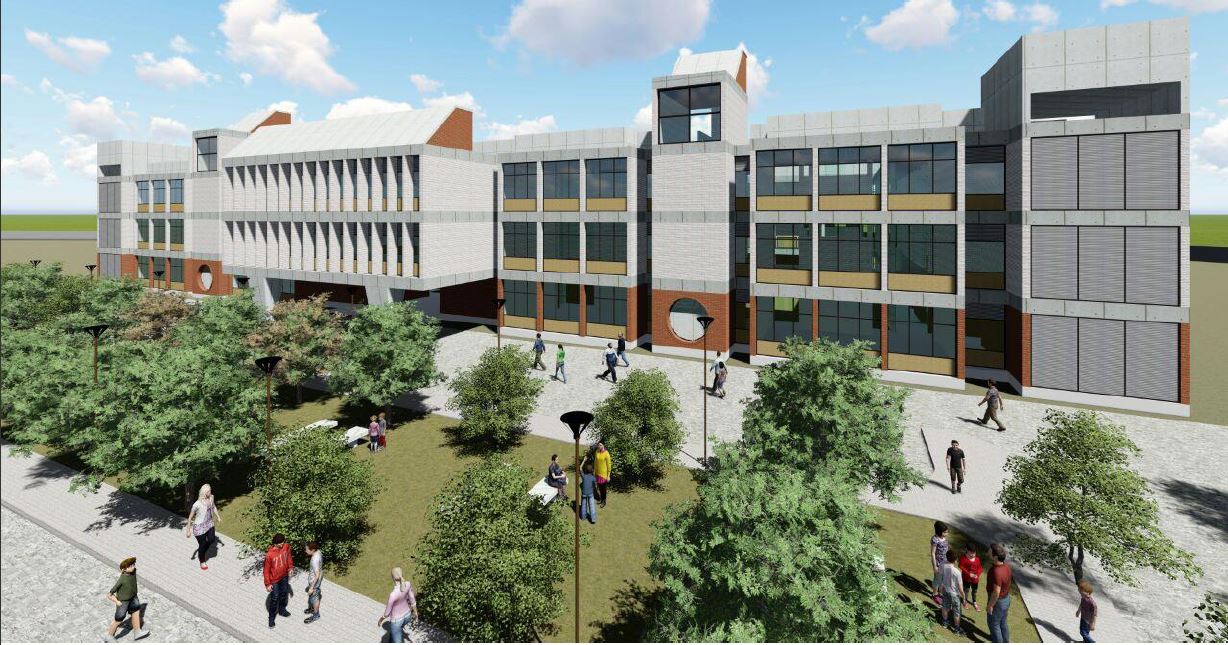Model School Proposal






Architecture plan considering a fixed budget, Class room interior plan considering all factors like age, locality etc., Outside class room activities
To make education system more inclusive/engaging for all stakeholders
- Client – Private/Public
- Role – Architecture Design and planning
- Location – Any tier 2/3 city

Project in Detail:
A detailed architectural plan along with 3D visualization has been prepared to make education system more engaging. Interior plan for all the class rooms /Labs /Dining /corridor has been prepared to enhance all the stakeholder's experience and making learning an enjoyable process.
Client Feedback
NA
