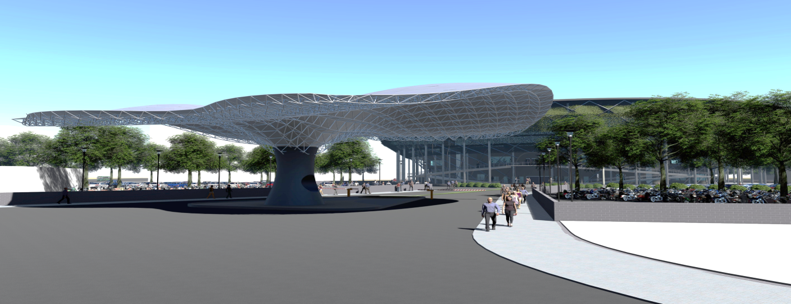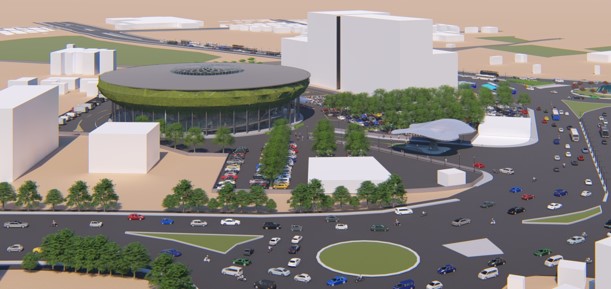RTO Office Proposal






Built up area of 10800 Sqft
An advanced RTO office design, to provide the public, a wholesome experience
- Client – Goverment
- Role – Architecture Design and Planning
- Approx Project Budget – Unknown
- Location – Ahmedabad, Gujarat

Project in Detail:
A detailed proposal for the RTO office in Ahmedabad including 3d rendering has been prepared for the authority. The architecture of this sustainable RTO (Regional Transport Office) is a pioneering example of eco-conscious design meeting functional excellence. The building is thoughtfully constructed with a primary focus on sustainability, featuring energy-efficient materials, passive cooling and heating systems, and extensive use of natural light. The overall design blends seamlessly with its natural surroundings, incorporating green spaces and water features that not only enhance the aesthetic appeal but also serve as an integral part of rainwater harvesting and temperature regulation.This sustainable RTO office stands as a testament to the commitment to environmental responsibility and serves as a model for future public buildings, showcasing that it is possible to merge environmental consciousness with efficient functionality.
Client Feedback
Not Available

RTO Office
Detailed plan for the RTO Office including 3d rendering